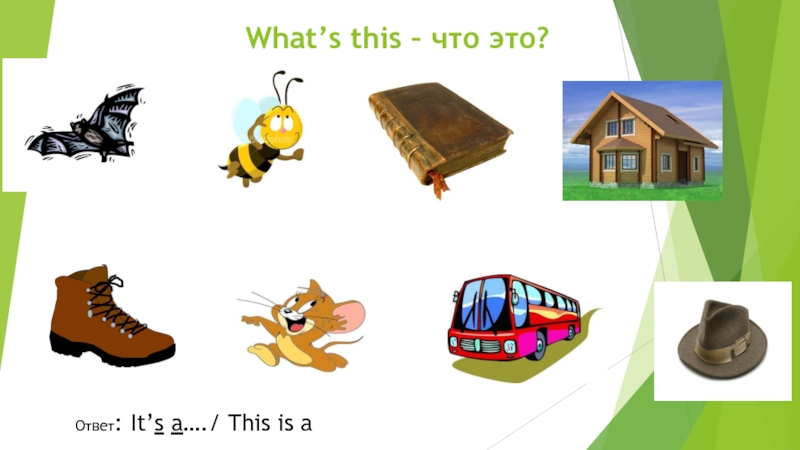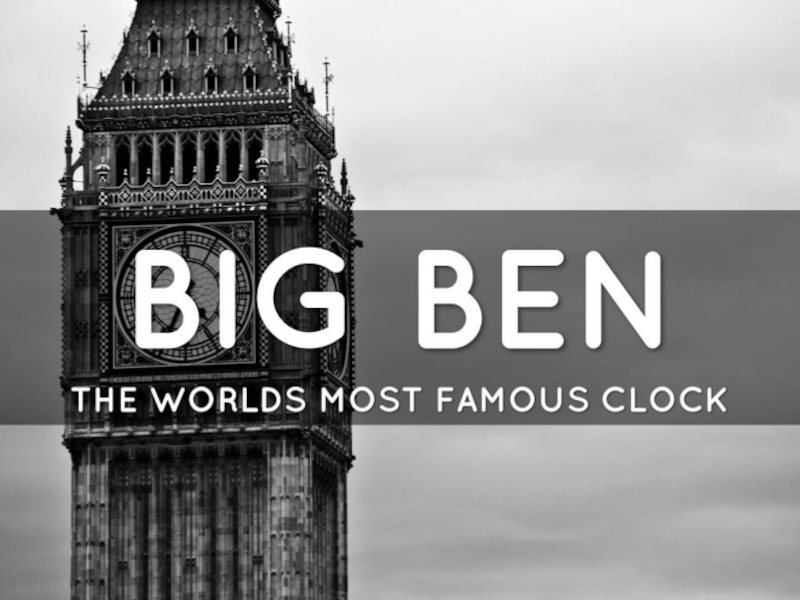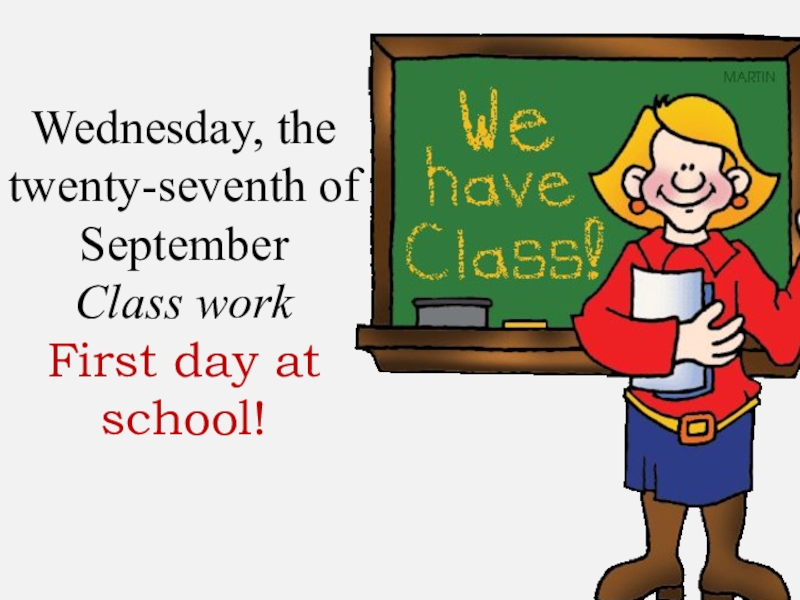- Главная
- Разное
- Образование
- Спорт
- Естествознание
- Природоведение
- Религиоведение
- Французский язык
- Черчение
- Английский язык
- Астрономия
- Алгебра
- Биология
- География
- Геометрия
- Детские презентации
- Информатика
- История
- Литература
- Математика
- Музыка
- МХК
- Немецкий язык
- ОБЖ
- Обществознание
- Окружающий мир
- Педагогика
- Русский язык
- Технология
- Физика
- Философия
- Химия
- Шаблоны, фоны, картинки для презентаций
- Экология
- Экономика
Презентация, доклад 10 DOWNING STREET SPOTLIGHT 9
Содержание
- 1. Презентация 10 DOWNING STREET SPOTLIGHT 9
- 2. Most of the modern exterior shape and
- 3. Prime Minister Margaret Thatcher with US First
- 4. Prime Minister Gladstone meeting with his Cabinet
- 5. The largest is the Pillared Room thought
- 6. The
- 7. The White State Drawing
- 8. State Dining Room Begun in 1825 and
- 9. Great kitchen The great
- 10. Above the vault of kitchen Soane built the dining room of less size. Due to her simplicity, absence of fret work on ceiling, to the presence of simple windows, the Small dining-room is a comfort enough and comfortable. Usually prime minister suse this dining-room together with the family, or, rarer, for meeting with most essential, by select guests.Smaller Dining or Breakfast Room
- 11. Terrace and garden A terrace and garden were built in 1736 soon since Walpole moved here. A terrace and garden are used for creation of the relaxed situation during many meeting and collections of prime ministers with foreign guests and diplomats,members of cabinet of ministers.
- 12. A residence is filled by wonderful pictures, sculptures, bust sand furniture. However almost all of them are there on
Слайд 2Most of the modern exterior shape and features of Number 10
Слайд 3Prime Minister Margaret Thatcher with US First Lady Nancy Reagan in 1986 standing
Entrance hall
Слайд 4Prime Minister Gladstone meeting with his Cabinet in 1868 in the Cabinet
Cabinet
Слайд 5The largest is the Pillared Room thought to have been created
Pillared Room
Слайд 6 The Terracotta Room is the middle of the three
Terracotta State Drawing Room
Слайд 7 The White State Drawing room was, until the
White State Drawing Room
Слайд 8State Dining Room
Begun in 1825 and completed in 1826 at a
The room is usually furnished with a table surrounded by 20 reproduction Adam style chairs originally made for the British Embassy in Rio de Janeiro. For larger gatherings, a horseshoe-shaped table is brought in that will accommodate up to 65 guests. Above the fireplace, overlooking the room, is a massive portrait by John Shackleton of George II, the king who originally gave the building to the First Lord of the Treasury in 1732. Blair used this room for his monthly press conferences.
Слайд 9Great kitchen
The great kitchen located in the basement was
Слайд 10
Above the vault of kitchen Soane built the dining room of less size. Due to her simplicity, absence of fret work on ceiling, to the presence of simple windows, the Small dining-room is a comfort enough and comfortable. Usually prime minister suse this dining-room together with the family, or, rarer, for meeting with most essential, by select guests.
Smaller
Слайд 11Terrace and garden
A terrace and garden were built in 1736 soon since Walpole moved here. A terrace and garden are used for creation of the relaxed situation during many meeting and collections of prime ministers with foreign guests and
Слайд 12 A residence is filled by wonderful pictures, sculptures, bust sand furniture. However almost all of them are there on rights the leases taken from different sources. An about half belongs to governmental collection of art, and other articlesof art undertake in a lease for private collectors and
The Palace of Whitehall by Hendrick Danckerts c. 1660–1679. Viewed from the west side of St. James's Park, the "House at the Back" is on the far right; the octagonal building next to it is the Cockpit.

















