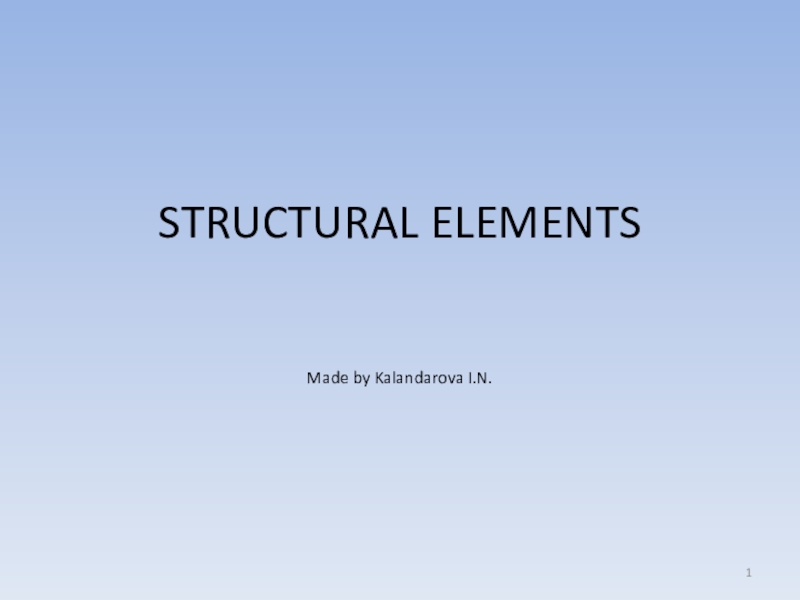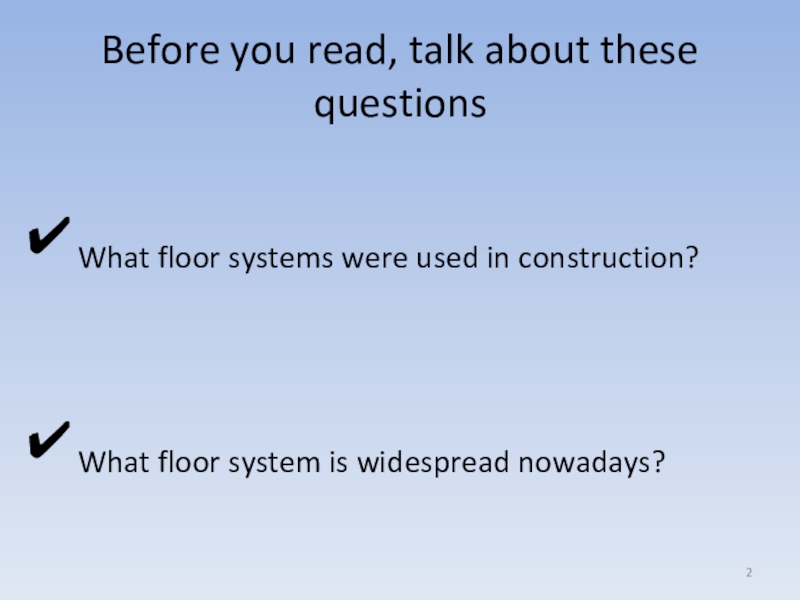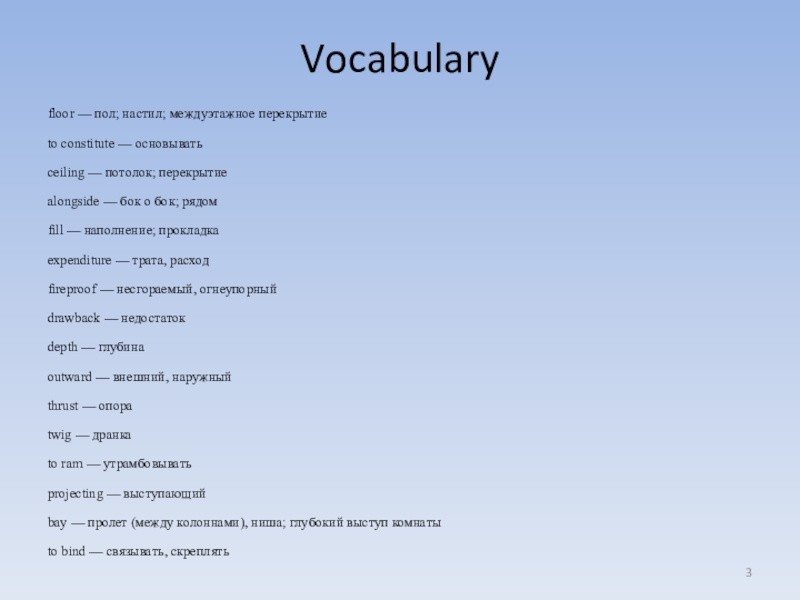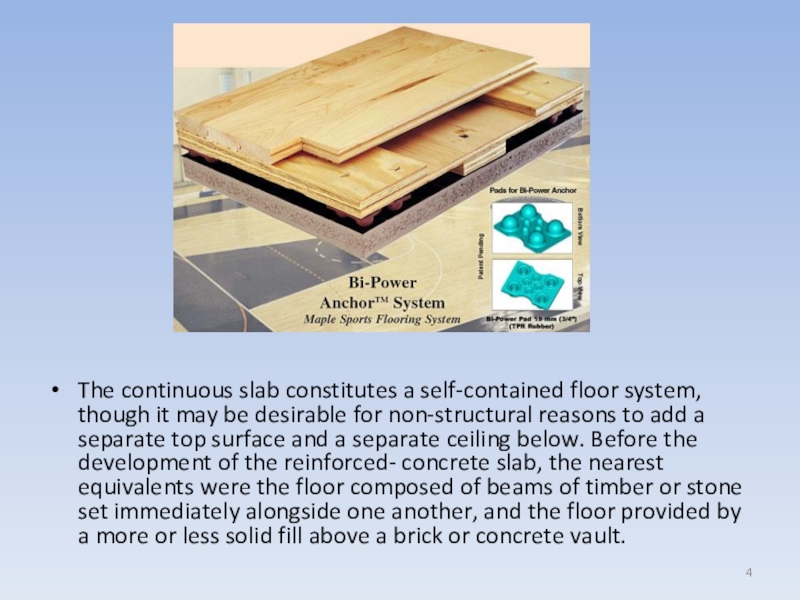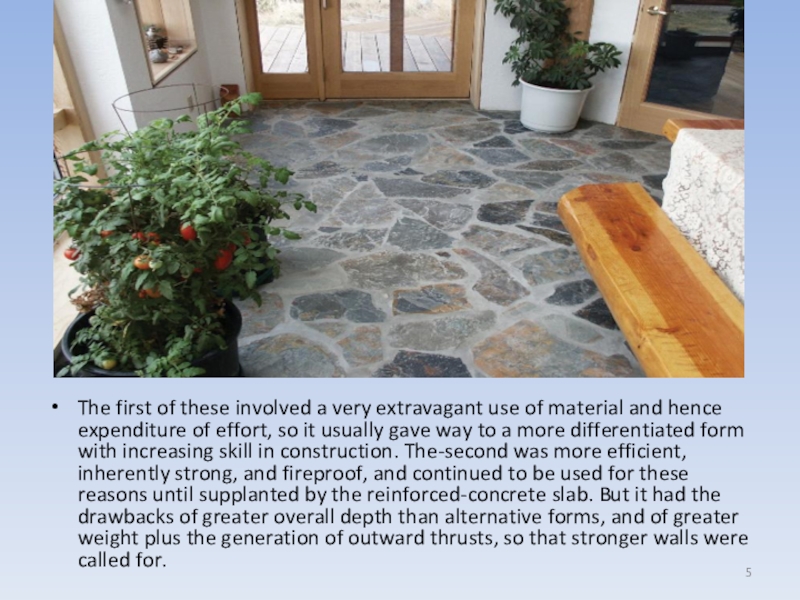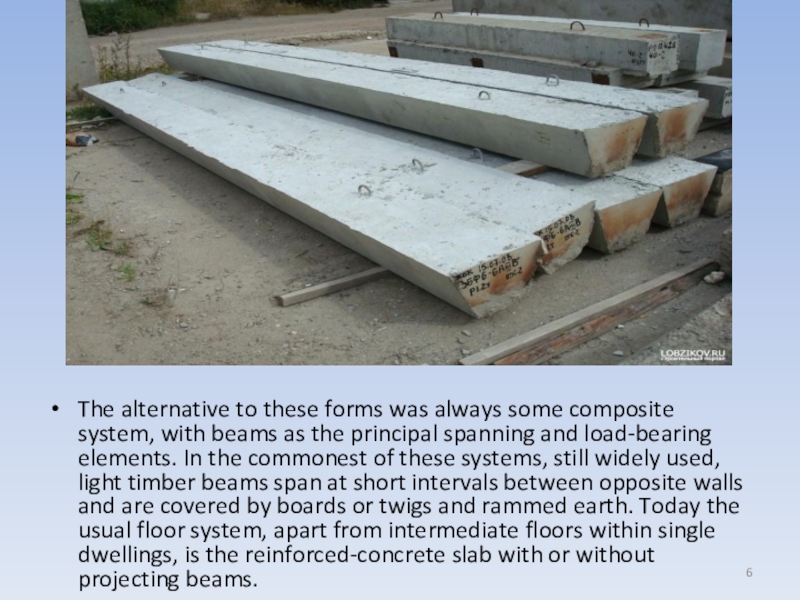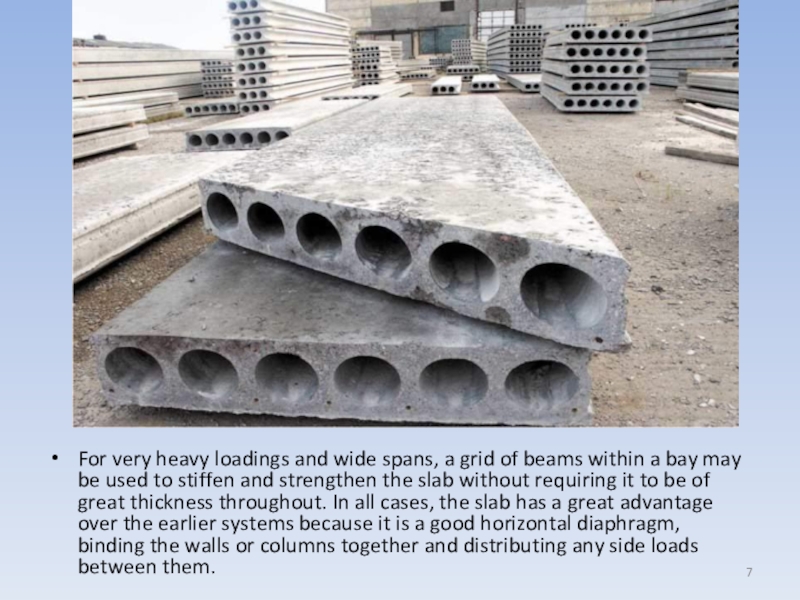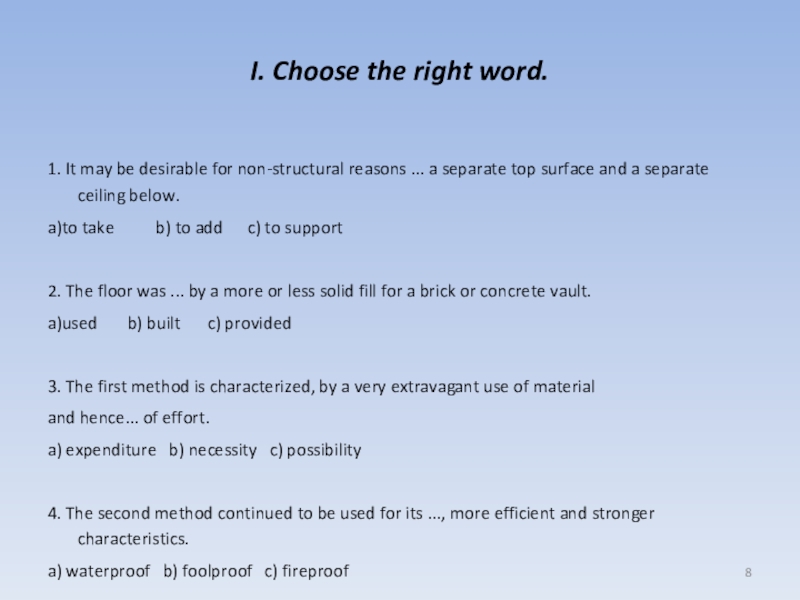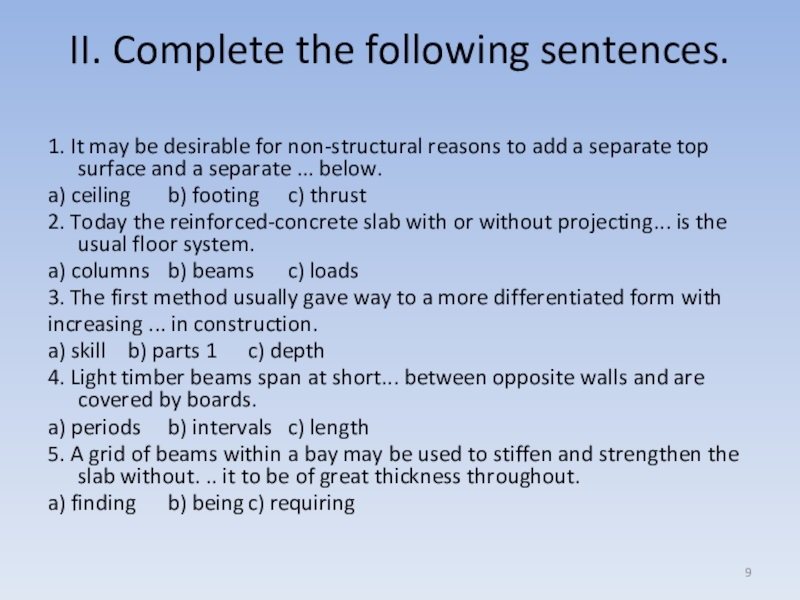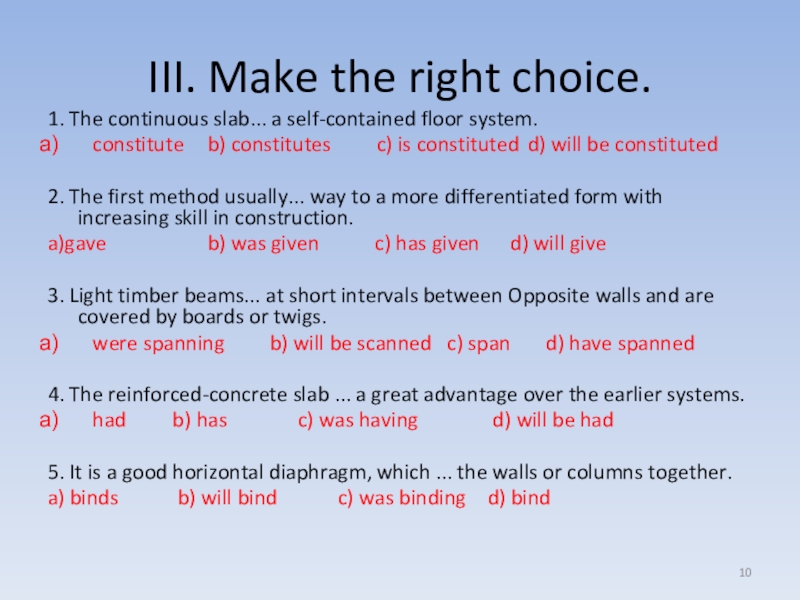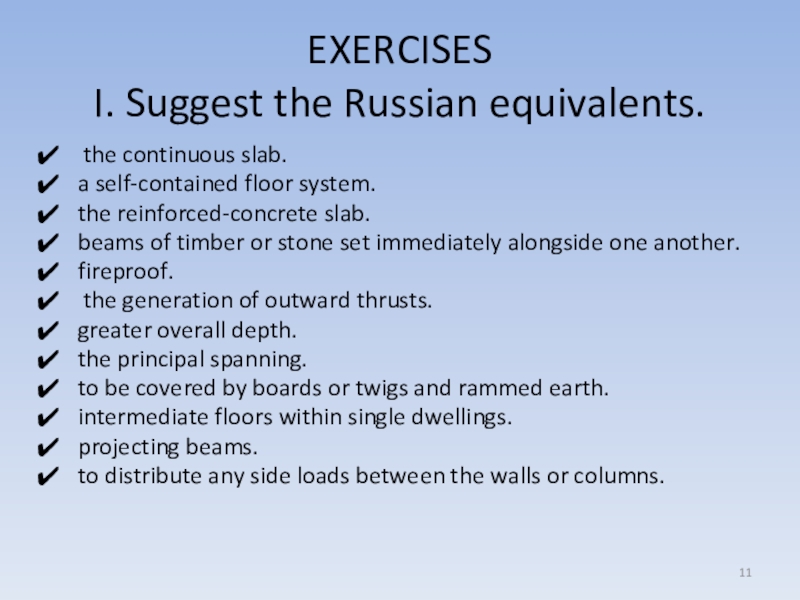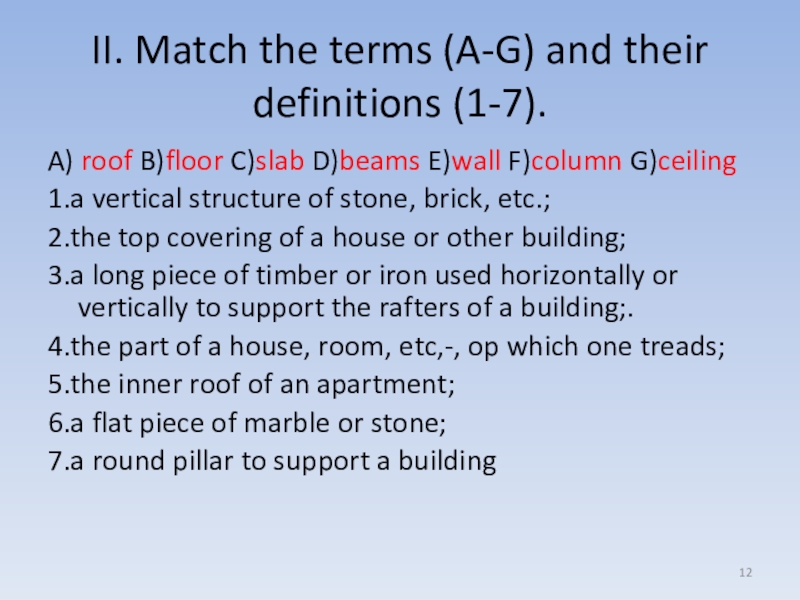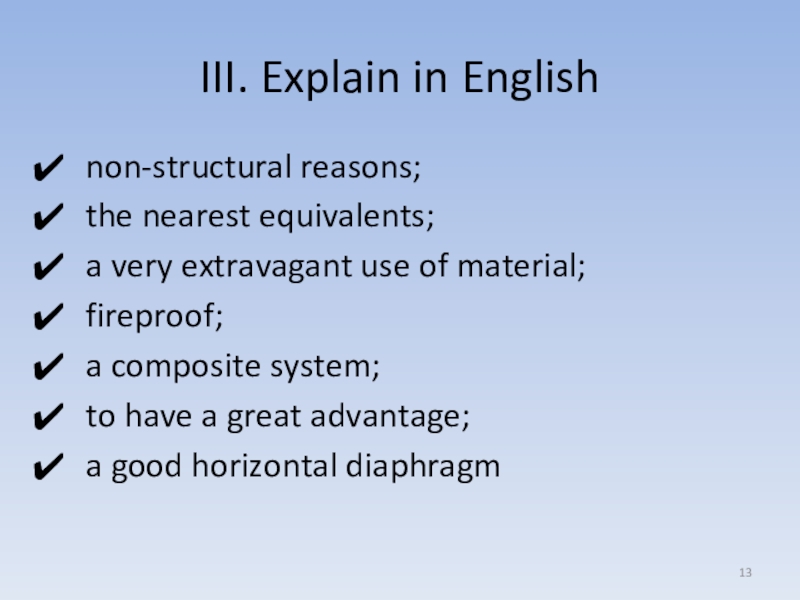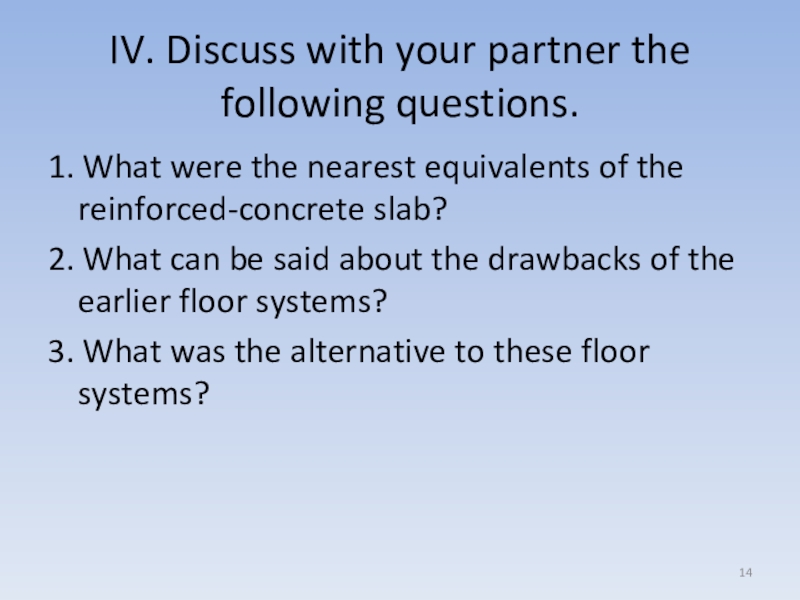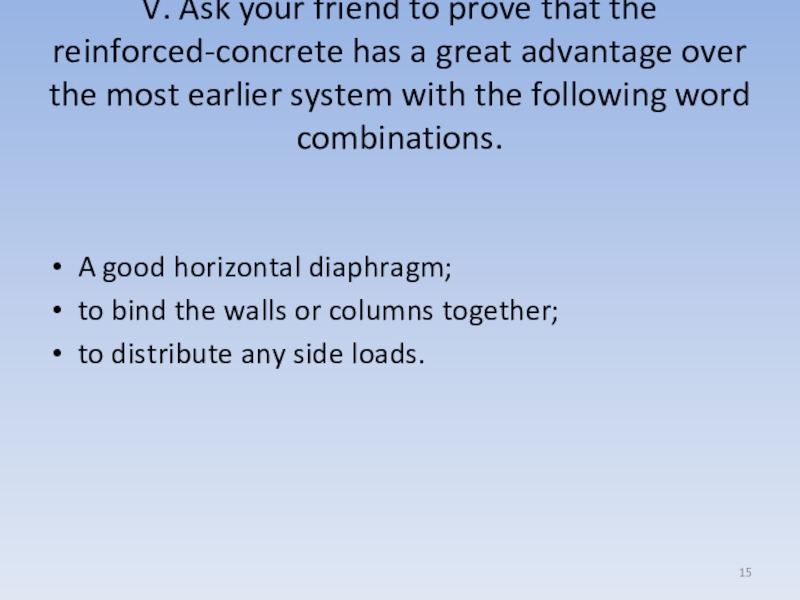- Главная
- Разное
- Образование
- Спорт
- Естествознание
- Природоведение
- Религиоведение
- Французский язык
- Черчение
- Английский язык
- Астрономия
- Алгебра
- Биология
- География
- Геометрия
- Детские презентации
- Информатика
- История
- Литература
- Математика
- Музыка
- МХК
- Немецкий язык
- ОБЖ
- Обществознание
- Окружающий мир
- Педагогика
- Русский язык
- Технология
- Физика
- Философия
- Химия
- Шаблоны, фоны, картинки для презентаций
- Экология
- Экономика
Презентация, доклад на тему Урок презентация Structural elements
Содержание
- 1. Урок презентация Structural elements
- 2. Before you read, talk about these questionsWhat
- 3. Vocabularyfloor — пол; настил; междуэтажное перекрытие to
- 4. The continuous slab constitutes a self-contained floor
- 5. The first of these involved a very
- 6. The alternative to these forms was always
- 7. For very heavy loadings and wide spans,
- 8. I. Choose the right word. 1. It
- 9. II. Complete the following sentences. 1. It
- 10. III. Make the right choice.1. The continuous
- 11. EXERCISES I. Suggest the Russian equivalents.
- 12. II. Match the terms (A-G) and their
- 13. III. Explain in English non-structural reasons; the
- 14. IV. Discuss with your partner the following
- 15. V. Ask your friend to prove that
Before you read, talk about these questionsWhat floor systems were used in construction?What floor system is widespread nowadays?
Слайд 2Before you read, talk about these questions
What floor systems were used
in construction?
What floor system is widespread nowadays?
What floor system is widespread nowadays?
Слайд 3Vocabulary
floor — пол; настил; междуэтажное перекрытие
to constitute — основывать
ceiling
— потолок; перекрытие
alongside — бок о бок; рядом
fill — наполнение; прокладка
expenditure — трата, расход
fireproof — несгораемый, огнеупорный
drawback — недостаток
depth — глубина
outward — внешний, наружный
thrust — опора
twig — дранка
to ram — утрамбовывать
projecting — выступающий
bay — пролет (между колоннами), ниша; глубокий выступ комнаты
to bind — связывать, скреплять
alongside — бок о бок; рядом
fill — наполнение; прокладка
expenditure — трата, расход
fireproof — несгораемый, огнеупорный
drawback — недостаток
depth — глубина
outward — внешний, наружный
thrust — опора
twig — дранка
to ram — утрамбовывать
projecting — выступающий
bay — пролет (между колоннами), ниша; глубокий выступ комнаты
to bind — связывать, скреплять
Слайд 4The continuous slab constitutes a self-contained floor system, though it may
be desirable for non-structural reasons to add a separate top surface and a separate ceiling below. Before the development of the reinforced- concrete slab, the nearest equivalents were the floor composed of beams of timber or stone set immediately alongside one another, and the floor provided by a more or less solid fill above a brick or concrete vault.
Слайд 5The first of these involved a very extravagant use of material
and hence expenditure of effort, so it usually gave way to a more differentiated form with increasing skill in construction. The-second was more efficient, inherently strong, and fireproof, and continued to be used for these reasons until supplanted by the reinforced-concrete slab. But it had the drawbacks of greater overall depth than alternative forms, and of greater weight plus the generation of outward thrusts, so that stronger walls were called for.
Слайд 6The alternative to these forms was always some composite system, with
beams as the principal spanning and load-bearing elements. In the commonest of these systems, still widely used, light timber beams span at short intervals between opposite walls and are covered by boards or twigs and rammed earth. Today the usual floor system, apart from intermediate floors within single dwellings, is the reinforced-concrete slab with or without projecting beams.
Слайд 7For very heavy loadings and wide spans, a grid of beams
within a bay may be used to stiffen and strengthen the slab without requiring it to be of great thickness throughout. In all cases, the slab has a great advantage over the earlier systems because it is a good horizontal diaphragm, binding the walls or columns together and distributing any side loads between them.
Слайд 8I. Choose the right word.
1. It may be desirable for non-structural
reasons ... a separate top surface and a separate ceiling below.
a)to take b) to add c) to support
2. The floor was ... by a more or less solid fill for a brick or concrete vault.
a)used b) built c) provided
3. The first method is characterized, by a very extravagant use of material
and hence... of effort.
a) expenditure b) necessity c) possibility
4. The second method continued to be used for its ..., more efficient and stronger characteristics.
a) waterproof b) foolproof c) fireproof
5. A... of beams within a bay may be used for very heavy loadings and wide spans.
a) block b) grid c) side
a)to take b) to add c) to support
2. The floor was ... by a more or less solid fill for a brick or concrete vault.
a)used b) built c) provided
3. The first method is characterized, by a very extravagant use of material
and hence... of effort.
a) expenditure b) necessity c) possibility
4. The second method continued to be used for its ..., more efficient and stronger characteristics.
a) waterproof b) foolproof c) fireproof
5. A... of beams within a bay may be used for very heavy loadings and wide spans.
a) block b) grid c) side
Слайд 9II. Complete the following sentences.
1. It may be desirable for non-structural
reasons to add a separate top surface and a separate ... below.
a) ceiling b) footing c) thrust
2. Today the reinforced-concrete slab with or without projecting... is the usual floor system.
a) columns b) beams c) loads
3. The first method usually gave way to a more differentiated form with
increasing ... in construction.
a) skill b) parts 1 c) depth
4. Light timber beams span at short... between opposite walls and are covered by boards.
a) periods b) intervals c) length
5. A grid of beams within a bay may be used to stiffen and strengthen the slab without. .. it to be of great thickness throughout.
a) finding b) being c) requiring
a) ceiling b) footing c) thrust
2. Today the reinforced-concrete slab with or without projecting... is the usual floor system.
a) columns b) beams c) loads
3. The first method usually gave way to a more differentiated form with
increasing ... in construction.
a) skill b) parts 1 c) depth
4. Light timber beams span at short... between opposite walls and are covered by boards.
a) periods b) intervals c) length
5. A grid of beams within a bay may be used to stiffen and strengthen the slab without. .. it to be of great thickness throughout.
a) finding b) being c) requiring
Слайд 10III. Make the right choice.
1. The continuous slab... a self-contained floor
system.
constitute b) constitutes c) is constituted d) will be constituted
2. The first method usually... way to a more differentiated form with increasing skill in construction.
a)gave b) was given c) has given d) will give
3. Light timber beams... at short intervals between Opposite walls and are covered by boards or twigs.
were spanning b) will be scanned c) span d) have spanned
4. The reinforced-concrete slab ... a great advantage over the earlier systems.
had b) has c) was having d) will be had
5. It is a good horizontal diaphragm, which ... the walls or columns together.
a) binds b) will bind c) was binding d) bind
constitute b) constitutes c) is constituted d) will be constituted
2. The first method usually... way to a more differentiated form with increasing skill in construction.
a)gave b) was given c) has given d) will give
3. Light timber beams... at short intervals between Opposite walls and are covered by boards or twigs.
were spanning b) will be scanned c) span d) have spanned
4. The reinforced-concrete slab ... a great advantage over the earlier systems.
had b) has c) was having d) will be had
5. It is a good horizontal diaphragm, which ... the walls or columns together.
a) binds b) will bind c) was binding d) bind
Слайд 11EXERCISES
I. Suggest the Russian equivalents.
the continuous slab.
a self-contained floor
system.
the reinforced-concrete slab.
beams of timber or stone set immediately alongside one another.
fireproof.
the generation of outward thrusts.
greater overall depth.
the principal spanning.
to be covered by boards or twigs and rammed earth.
intermediate floors within single dwellings.
projecting beams.
to distribute any side loads between the walls or columns.
the reinforced-concrete slab.
beams of timber or stone set immediately alongside one another.
fireproof.
the generation of outward thrusts.
greater overall depth.
the principal spanning.
to be covered by boards or twigs and rammed earth.
intermediate floors within single dwellings.
projecting beams.
to distribute any side loads between the walls or columns.
Слайд 12II. Match the terms (A-G) and their definitions (1-7).
A) roof B)floor
C)slab D)beams E)wall F)column G)ceiling
1.a vertical structure of stone, brick, etc.;
2.the top covering of a house or other building;
3.a long piece of timber or iron used horizontally or vertically to support the rafters of a building;.
4.the part of a house, room, etc,-, op which one treads;
5.the inner roof of an apartment;
6.a flat piece of marble or stone;
7.a round pillar to support a building
1.a vertical structure of stone, brick, etc.;
2.the top covering of a house or other building;
3.a long piece of timber or iron used horizontally or vertically to support the rafters of a building;.
4.the part of a house, room, etc,-, op which one treads;
5.the inner roof of an apartment;
6.a flat piece of marble or stone;
7.a round pillar to support a building
Слайд 13III. Explain in English
non-structural reasons;
the nearest equivalents;
a very
extravagant use of material;
fireproof;
a composite system;
to have a great advantage;
a good horizontal diaphragm
fireproof;
a composite system;
to have a great advantage;
a good horizontal diaphragm
Слайд 14IV. Discuss with your partner the following questions.
1. What were the
nearest equivalents of the reinforced-concrete slab?
2. What can be said about the drawbacks of the earlier floor systems?
3. What was the alternative to these floor systems?
2. What can be said about the drawbacks of the earlier floor systems?
3. What was the alternative to these floor systems?
Слайд 15V. Ask your friend to prove that the reinforced-concrete has a
great advantage over the most earlier system with the following word combinations.
A good horizontal diaphragm;
to bind the walls or columns together;
to distribute any side loads.
